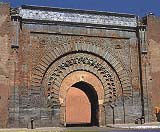|
Bab Agnaou is among the most
famous of the monumental gates of the city of Marrakesh. The date of construction
of this gate is more or less certain (12th Century) but there are many
problems involved when it comes to establishing the origin of the name.
"Agnaou" has often been translated: "Guinean". In
the Berber language the name means a person whose language is not understandable,
and by extension, a black person. In historical sources, Bab Agnaou is
also called Bab al Qasr (palace gate) or Bab al Kuhl. This latter term
designates the antinomy and, in general, black people. All these definitions
make sense when one realises that Bab al-Kuhl was originally reserved
for common people as opposed to a gate called Bab al Sādāt, a privileged
point of entry for notables and influential people.
Bab Agnaou is located directly opposite the minaret of the mosque, and
it was the main entry to the Almoahad Casbah. The style of the building
and its architectural importance attest to its Almoahad origin.
•The Design of Bab Agnaou•
All that is left of the two
bastions that stood alongside the great and now crumbling opening arch
of Bab Agnaou are two torn-off pieces. These bastions had four sides and
merlons.
The gate has been rebuilt numerous times. The width and length of the
opening arch were reduced, probably during the realm of the Sultan Sidi
Mohammed Ben Abdellah who is responsible for the reconstruction of the
Casbah.
In its entirety it was certainly more imposing than it is today and it
must have reminded people of the Udaya Casbah of Rabat.
•The Decoration of the Gate•
Above all, the gate was for
decoration. Its role in providing defence was of minor importance.
Bab Agnaou was more than anything an elegant guardroom, with a sumptuous
design in stone under which an archivolt richly embroidered with three
interlacing festoons rests on upright supports that have a sinuous design.
The corner-pieces are decorated with wide and solid floral decorations
extending around a shell and converging at the keystone of the arch in
a quadrilobate finial.
All of this is framed by three magnificent panels over which runs an inscription
from the Koran in extremely beautiful Kufic letters. The upper frieze
now worn by time and the elements depicted a sunken line of false merlons.
In 1558, saw-toothed merlons were placed on top of it all. Two elegant
pillars, each lightened towards the top by two slender columns, ensured
a connection with the towers.
All of the inner portion of the stone layer was redone about thirty years
ago (in the twenties) under highly un satisfactory conditions, however.
Bab Agnaou never ceases to be admired by the historians of Moslem art,
however defaced it may now be.
It "displaces a prodigious strength of design," writes H. Terrasse,
"carved out of difficult-to-manage stone: sandstone in which tawny-reds
mix with strange grey blues. Fallen and brilliant, it seems to sum up
all the suns and all the colours of the South of Morocco, with something
of its harshness and its poverty" (H. Terrasse, quoted by G. Deverdun;
I, p.232).
•The Source of the Building
Materials•
Two quarries are mentioned
in the historical sources:
|






